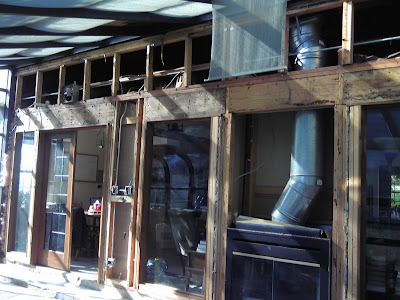Notice I called it a "restoration"--not remodeling--project. Remodeling is adding on, updating, contemporizing, making new. We are not doing that. We are reducing, not increasing our square footage. We are ripping off, not adding, a sunroom. We are not updating but returning our home to its original state, c. 1979.
Today the tree guys came. It's amazing how quickly they work, sawing off branches, feeding them into the chipper, grinding stumps until there is no indication a tree ever stood in those spots. We are two trees down (leaving one only) in the back yard: one extremely mature tree that was right next to the house, rudely pushing on the foundation, and another, a younger but still sizable apple tree whose dropping of sickly fruit and attracting of bees had resulted in my youngest not wanting to play in his own yard. We are all looking forward to being apple free next year. For Evan, no apple tree means no (or fewer) bees; for the rest of us, it means no more "Essence of Rotting Apple" wafting across our yard and no more having to pick up yucky, squishy apples just so we can mow the grass!
In addition to the tree removal, a few days ago our sunroom was gutted--all the inner paneling removed so as to expose the roof and attic.

When the sunroom was added, whoever did the work got "creative" with the wiring. So there is a mess of cords in the attic above the kitchen and family room (where the sunroom adjoins) coming from and leading to who knows where. Our electrical panel is outdated so in addition to cleaning up the wiring mess we will be getting a new panel. Once the electrical work is done the demolition and restoring of this end of the house will resume. The French doors at the far left end will be replaced with a sliding glass door, and to the left of that will be a doggy flap for our beagle, who drives us crazy with wanting in and out All Day Long. The glass on each side of the fireplace, which at one time was windows, will be walled up so that bookshelves can be placed on both sides of the fireplace on the other side. Yes, we will lose some light, but we need the wall space. The fireplace, currently a 2-way that opens into both family room and sunroom, will revert to being a 1-way opening into the family room. Ultimately this end of the house will be closed and insulated and sided and what you see will become the exterior back wall. The slab where the sunroom is right now will become a patio.
I'm told this will all be done by Thanksgiving. We'll see.
3 comments:
I wanna come see it in progress!!!
Funny, I love French doors and would prefer them over the sliding glass. Of course, I've never lived in a house with either one giving access to the outside. Maybe that would make me change my mind.
Glenda, the existing French doors are interior, not exterior, doors. They are not weather-worthy. So with what is being done to the back of the house to turn it into an exterior rather than an interior wall, they had to go. Even if they could serve an exterior door function they would have to be replaced because they were not installed properly, have never fit properly, and are severely warped. I think French doors are very pretty, too, but we didn't consider them. I wanted something I could leave open with a screen in place to let fresh air in during moderate weather. Can you do that with French doors? I wonder, too, if the French doors are more expensive? Our contractor knows we're on a tight budget so he may have suggested the most basic, inexpensive option.
EC, come on down! I mean up!
Post a Comment